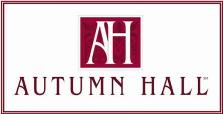
Autumn Hall Civic Buildings
It has been our pleasure to begin the design of a set of buildings for the Autumn Hall community. These buildings will be a group of structures that make up an amenity site for the neighborhood, including a pool and tennis facility. We’ve been asked to comment on the design of the buildings and have four main points that make up the heart of the design focus: the public realm, traditional design, regional materials & methods and finally the experiential aspect.
The public realm is by defined as the parts of a community where we all share in our daily lives. It is the spaces and buildings that shape and define how we live. Typical suburban living really lacks this realm, and Autumn Hall has made defining the public realm one of its priorities. These amenity buildings serve the public realm by functioning as a landmark and by defining public space. Landmarks are essential parts of community fabric and the Autumn Hall buildings will be distinctive in appearance compared to the neighboring housing and other adjacent buildings. These buildings will also be highly visible, terminating several street views and giving strong definition to the public spaces surrounding the buildings.
One of the core design foundations that our firm uses is traditional design methods. We employ forms, proportions and orders that are derived from the Golden Section. The Golden Section is a proportioning system that takes its basis from natural occurring proportions. Everything from an oak leaf, to the human body, to the temples of ancient Greece have similar proportioning. Our believe is that this proportion is enjoyable to view and makes people innately feel better about buildings; it really imparts a human scale to things.
Our other main design principal is the use and understanding of regional materials and methods. Each part of the world is unique in some way, be it climate, soil or some other factor. It is important to us that our work reflects the place it is designed for and we don’t just mean the aesthetic aspect. These buildings for Autumn Hall will be built using as many locally sourced materials as possible. We anticipate using a local brick and timber for much of the buildings for example. Also, the climate of the Wilmington region is one that promotes many passive cooling features such as double hung windows, deep roof eves and taller ceilings for ventilation. These are usable, sustainable techniques that are really common sense “green” and provide the distinctive qualities of Cape Fear architecture.
Lastly, we love to consider the way people will experience our buildings. We think about the human scale of things, as mentioned earlier, but we extend that thought process to the entire experience of our buildings, not just the exterior elevations. We think about how it feels to approach the buildings and how it feels to be in the spaces adjacent to the buildings. The Autumn Hall buildings form a very rich series of distinct and interesting spaces/experience, both from the street side and the pool/tennis side. I will be personally interested to one day watch how the end users of the structures react to the different spaces.
It has been an enjoyable process to assist in the Autumn Hall community. Autumn Hall is providing a good quality of life with its commitment to the public realm and we certainly are glad that we can contribute to that. We look forward to, several years from now, looking back at how the community responds to these buildings.
Sincerely,
Eric S. Brown, Architect
Brown Design Studio





No comments:
Post a Comment